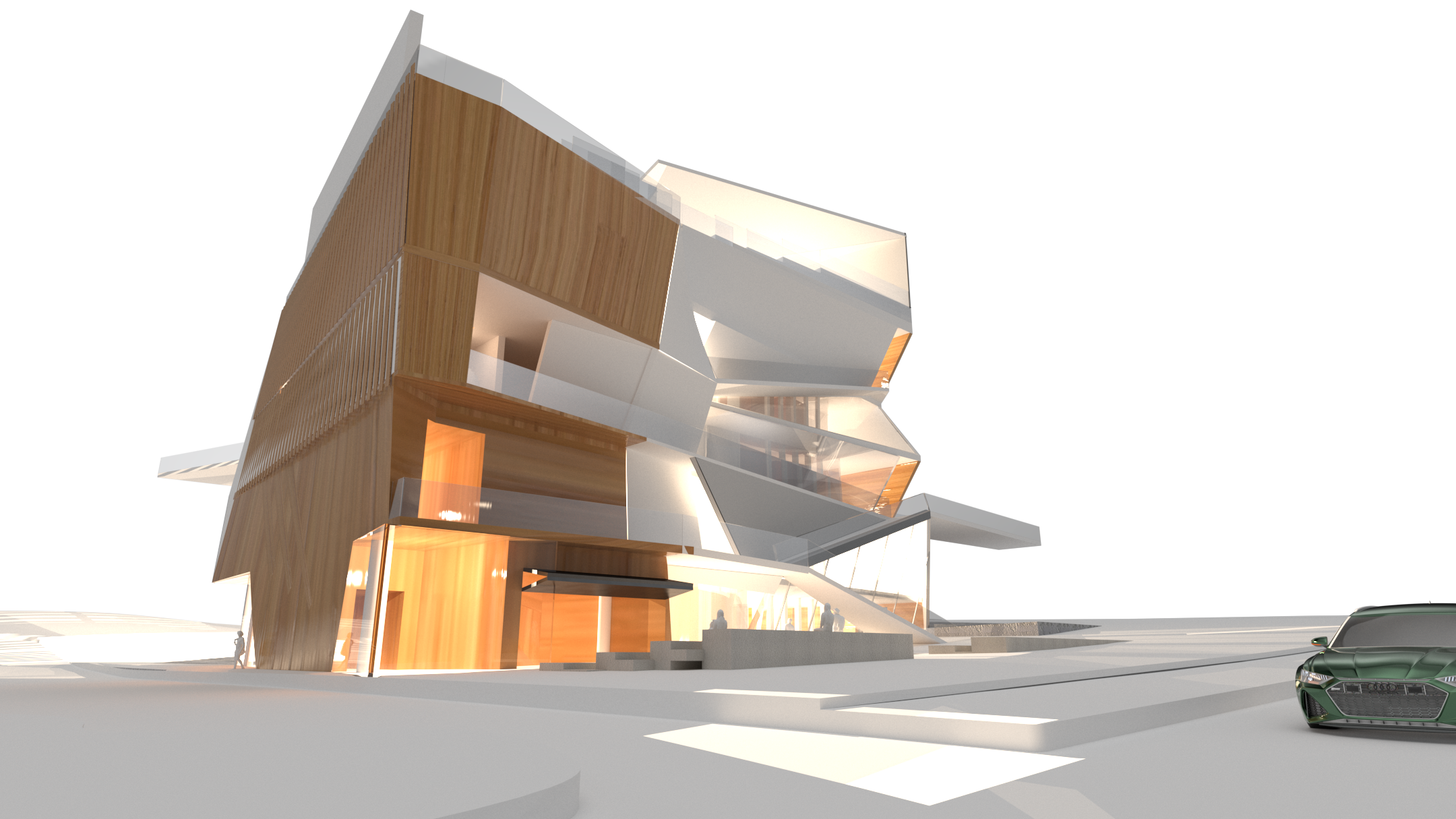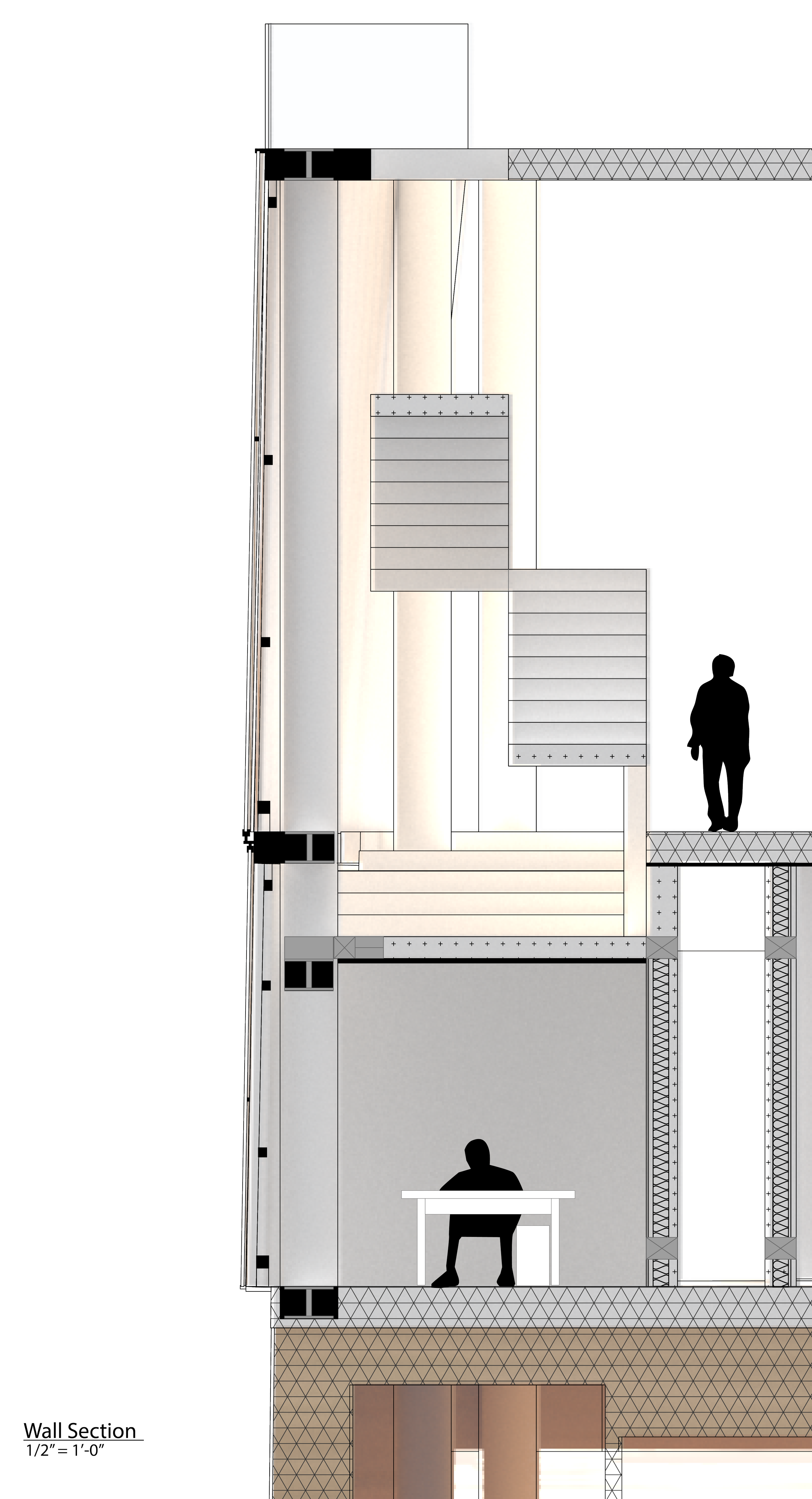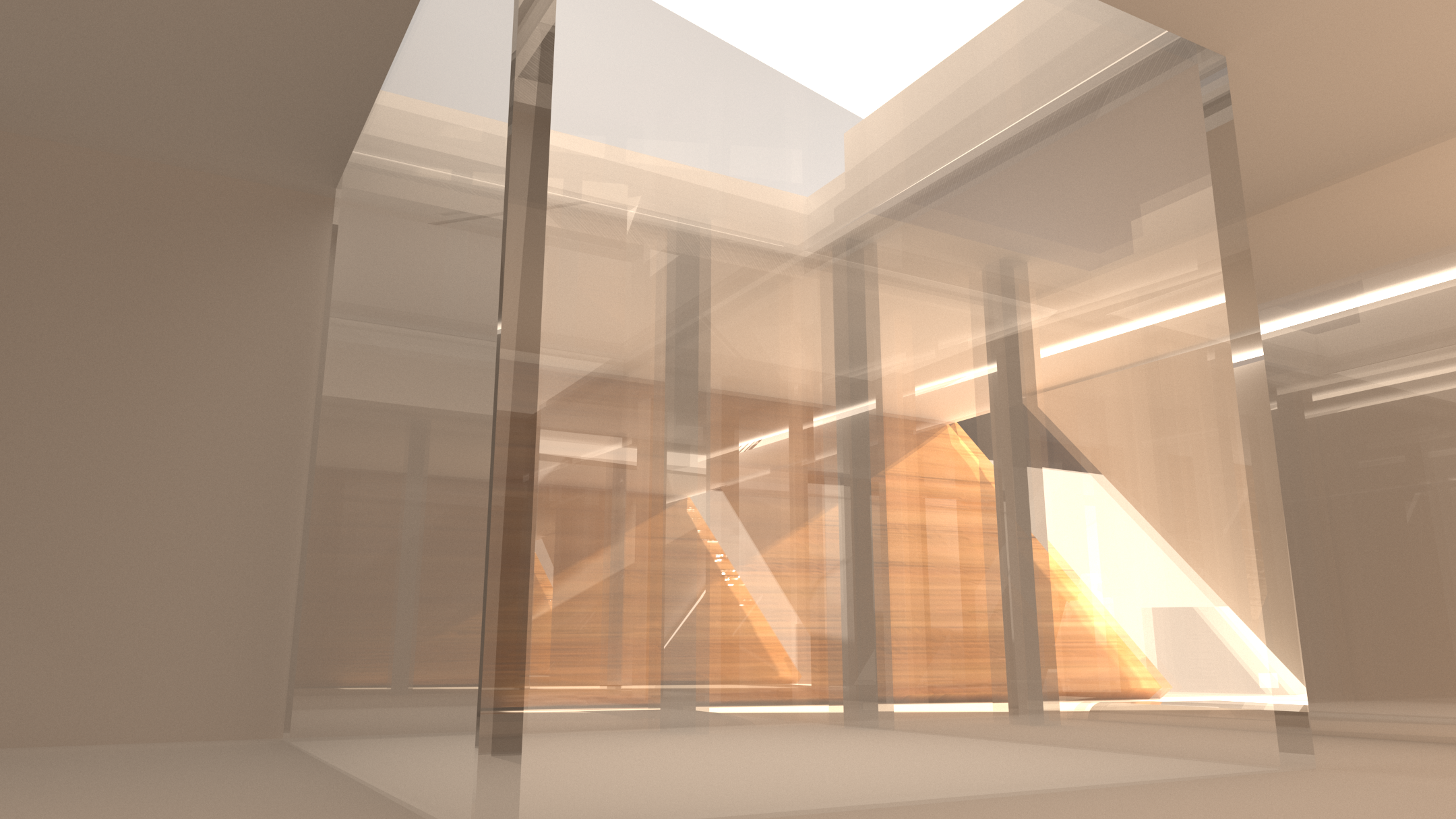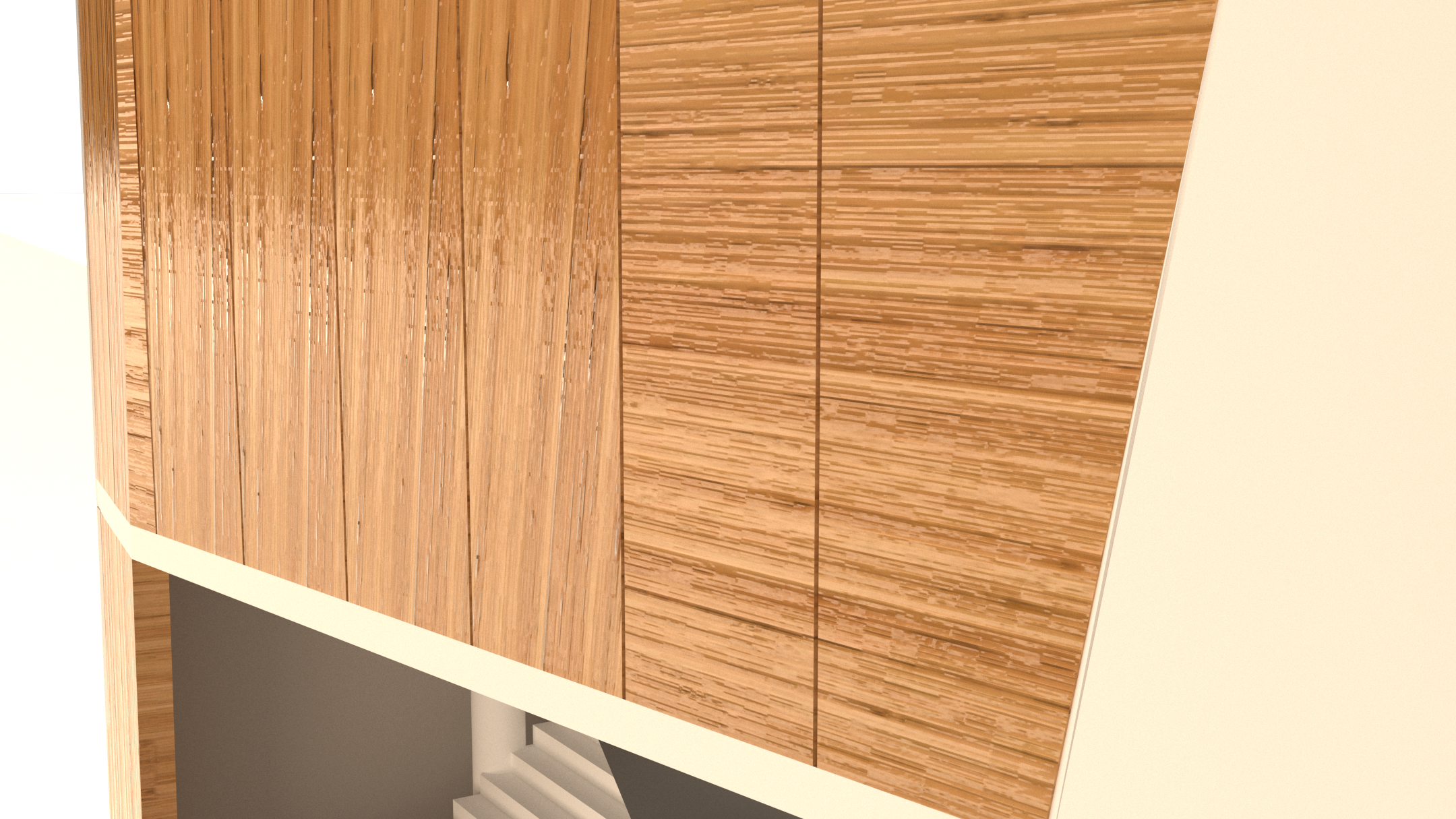Light Well
Mediatheque Design Project
One of the things that interested me most about the site is the old industrial district in San Francisco. And it reminds me of one of the buildings we learned about in the history class, the Fiat Lingotto Factory in Turin, Italy. This factory is designed to make cars, and each level of the building means one of the processes of making a car.
So, my overall concept for the project is the process of making the film. There is an education program called bay cat will be located on the first floor of the production section, which is the start of the process. Then the second floor will be used for music generation. So, the common music room and the auditorium will be the main space on the second floor. The third floor will be the screening room and archive for students to reach and combine the video and audio. And the exhibition space will be placed on the fourth floor for students to share and improve the film. And the last process will happen on the rooftop screen for final publishing.

Plan
-

First Floor
An education program called bay cat will be located on the first floor of the production section, which is the start of the process. On the other side, there will be the cafe shop and the opera house.
-

Third Floor
The third floor will be the screening room and archive for students to reach and combine the video and audio.
-

Roof
And the last process will happen on the rooftop screen for final publishing.
-

sharing space section
section cut of the space of sharing.






