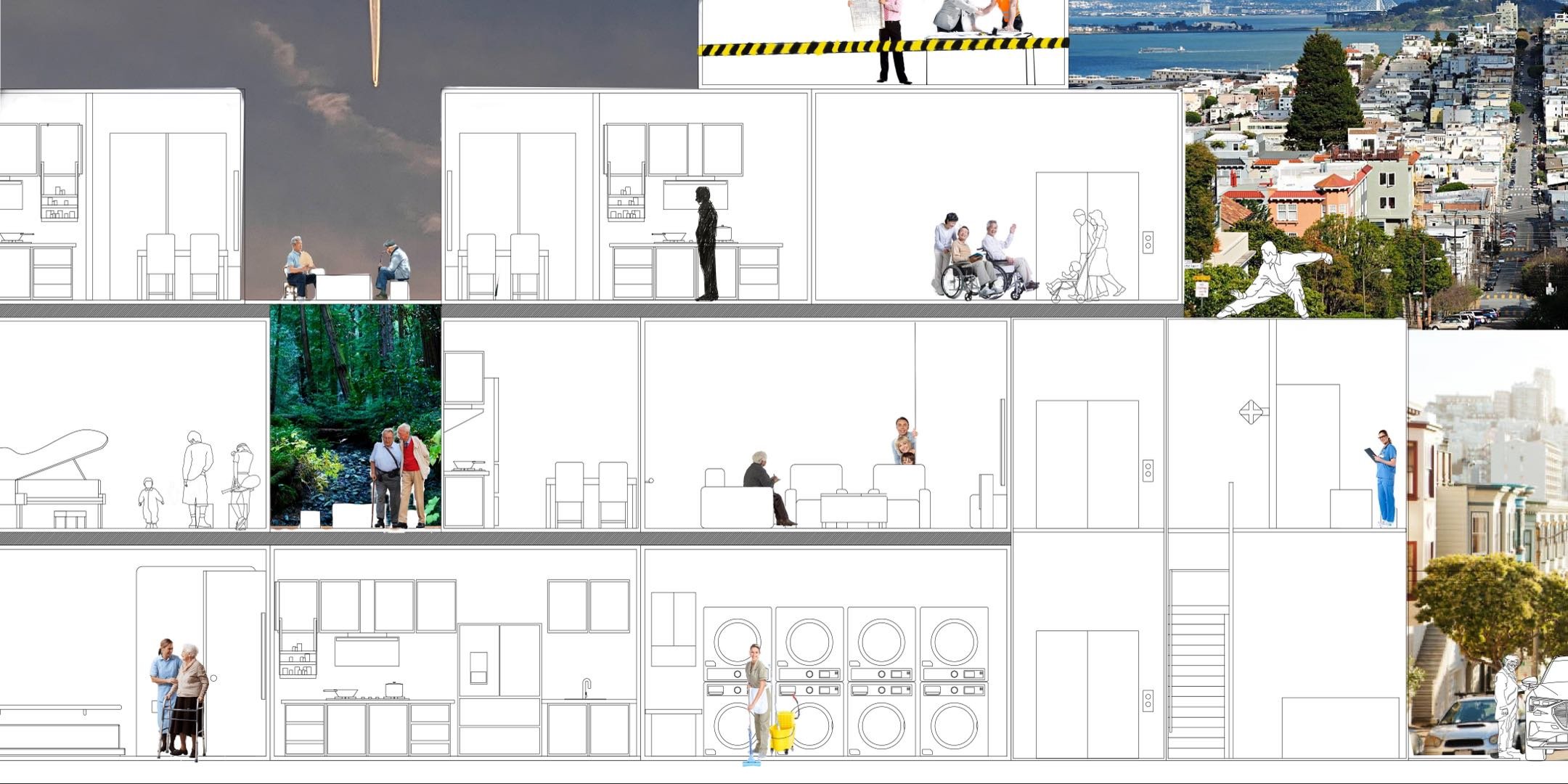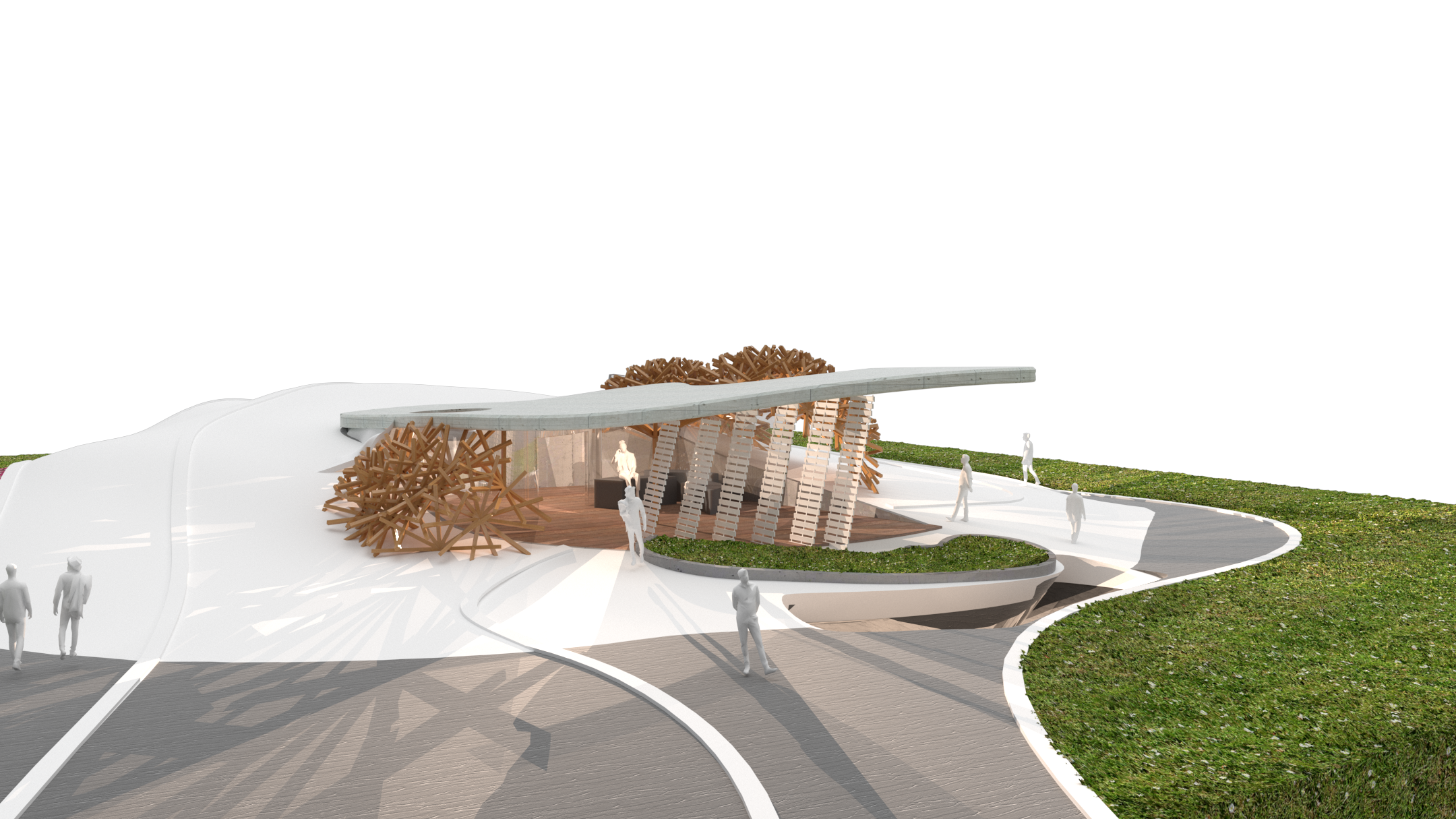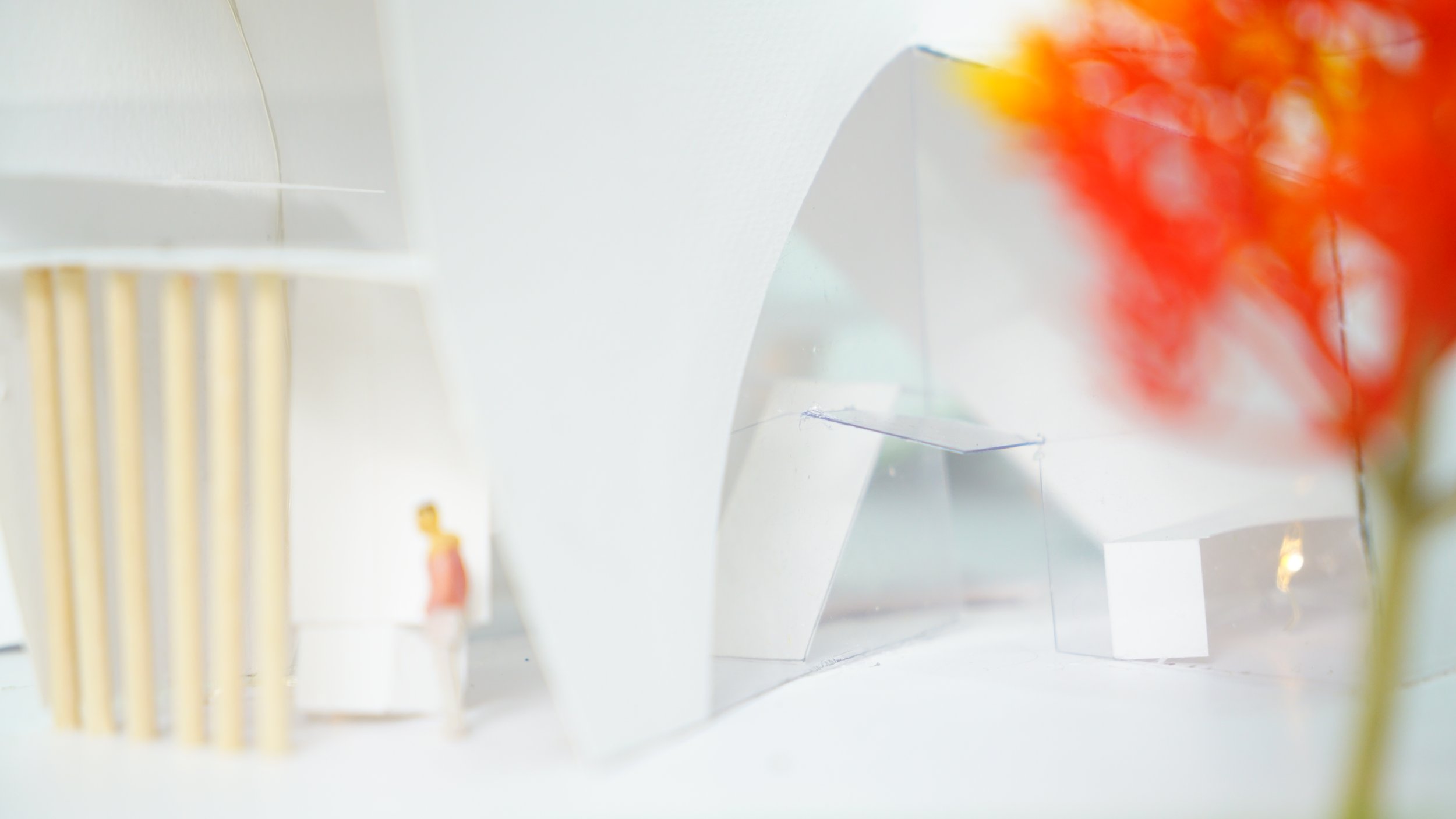previous Project
The Transitional Market
A rebuild Economic project for Greenville after Dixie Fire.
Project developed by Yuxi Chen & Marcelo Miranda
Our project focuses on Greenville’s ranching system and the region’s electrical infrastructure. The food and ranching industry in California faces multiple issues like improper grazing techniques and food waste management. Nevertheless, regenerative ranching practices offer the possibility to transform these landscapes into a network of systems that not only prioritizes the production of clean energy but also protects Greenville’s resilient community and its valuable natural resources.
Our first step in the regeneration process for Greenville was to RE-INVENT the systems that were previously working to create bigger and stronger connections amongst the drivers of the food industry: the ranchers. Therefore we created new agro-districts within the allowable zoning and took advantage of the proximity of the ranches to create a brokerage system where the local butchers act as mediators between Greenville’s downtown and the ranches. Thus RE-ASSEMBLING the whole communal spectrum and its economy. We have redirected the food cold chain to minimize waste and create timely, efficient methods. A mobile slaughter unit can travel with the food products around the Agra district. Once the brokers have mobilized the products to the market, the retail spaces offer freezers to store these goods. The waste is sent to a Biothydro facility that converts the animal waste into energy through a biomass process, and the animal’s leftover bone structure is into fertilizer that goes back to the ranch to maintain healthy soil. Due to the proximity of the Ranches, we also designed spatial opportunities such as a solar shade pathway that acts as a large structure connected by both an irrigation and solar system that not only maintain the ranches but also provide some outdoor leisure to the adjacent residents.
We design the middle of each Market as a snow and water locker to keep the snow and water to cool down the refrigerator with low energy usage. At the same time, most of the market are designed under the ground which allows it to use the ground heating and cooling system for natural energy saving and provides a comfortable environment to the vistas. Also, the middle of the center market can become a place for people to snow fight or having a friday market in the summertime. We show how people can get into the Market by the red lines and the products in Blue. Green line is EV. And the yellow roofs are showing the roofs can gain the best solar power.
By decommodifying non renewable energy for ranching practices in the short term this system can be expanded through every ranch within the whole agrodistrict. The key then is to use it as a collaborative model that allows the ranchers to build equity and restore some losses from the fire, in the hopes that this temporary monetary market structure not only unites ranchers and residents but also provides some economic relief that can also transition to a new system educating the community about the importance of a diversified diet and the animals’ dignity as part of Greenville’s ecosystem.
Forest Court
This project is basic on the topic of eldercare. The Location Of the building is at the cross of Mission street and 16 Street near the BART station. The community that the elder live in should be diverse. At the same time, they also have their community that they belong to. The main design typology is the courtyard and hacks with the share count.
This project is basic on the topic of eldercare. The Location Of the building is at the cross of Mission street and 16 Street near the BART station. After the research of interviewing the local people and my grandparents. I found out that people are the biggest factor that affects older people’s lives. The neighbor can be a helper in some situations; Children and friends can generate fun for the elder; Nurses and caretakers can help the elder maintain a healthy life. Most of the eldercare centers only service older people.
The community that the elder live in should be diverse. At the same time, elders also have the society they belong to. The main design typology is the courtyard and hacks with the share count. This means that each courtyard represents a community. And each courtyard has three apartments. First-floor apartments are all 2-bedroom units. The second-floor apartments are a combination of 1 bedroom and two-bedroom units. The third-floor apartments are all one-bedroom units. At the same time, there is an urgent care center and a cafe shop located on the first floor. What’s more, there are two circulations for people to browse around the building, one is the vertical circulation in the middle, and the other is the stairs that go around the building and garden.
What’s more, Noise, Temperature, Soft space, and air quality are the four main elements I used to design the whole project. Each floor is rotated at 45 degrees to let the sunlight go through each courtyard because older people like to live in a warm and bright place. At the same time, this can make more solar roofs facing the east, south, and west that generate enough electricity for the building. To gain the net-zero emissions goal. In addition, to consider air quality and green city achievement. The sides that cannot generate electricity are designed as green living roofs (with the circulation that can let the public use as a green “park”)for planting trees and flowers. Noise and soft space are more about the material I want to use in the building. Curve wall, soft material like Sponge which is friendly material for elders and also can be used as an acoustic insulating material.
Light Well
Mediatheque Design Project
Mediatheque Design Project
One of the things that interested me most about the site is the old industrial district in San Francisco. And it reminds me of one of the buildings we learned about in the history class, the Fiat Lingotto Factory in Turin, Italy. This factory is designed to make cars, and each level of the building means one of the processes of making a car.
So, my overall concept for the project is the process of making the film. There is an education program called bay cat will be located on the first floor of the production section, which is the start of the process. Then the second floor will be used for music generation. So, the common music room and the auditorium will be the main space on the second floor. The third floor will be the screening room and archive for students to reach and combine the video and audio. And the exhibition space will be placed on the fourth floor for students to share and improve the film. And the last process will happen on the rooftop screen for final publishing.
the ramps located around the building. I organized it like this because this can be easier for people or students to communicate with others, and it can be the emergency fire ramp for people to move all too. Also, there will be two elevators and a fire stair located in the building.
At last, I separated the whole building into two parts. The left part is used as the space for share, and the right will be the production part. And the middle nave will be used as the lobby and the showing space for student work.
Shibazakura Park Pavilion
Pavilion & Building Energy Analysis Project
The site of this pavilion is located in a city of northern Hokkaido, Call Abashiri.
I searched for some beautiful plants that grew in Abashiri and decided to use the one called Tanpopo( in Japanese), known as Taraxacum in English, as the original point to design this pavilion.
At the same time, this is a project for me to research and analyze building energy and materials.
- Sun
-Thermal
-Wind
Happiness
Dogpatch Pavilion Design Project
Pursuit of Happiness: When I watched the film again to get deeper into the film, the story that it wants to tell is to trust yourself and catch the chance to lead you to a better life.
Working hard to chase your dream. Chris said you want something, go get it. That becomes the element for me to use in this project, paths. The paths you choose may let you go farther or down to the lowest point of your life. But if you catch the chance and cross the problems, you can go highest and succeed and gain happiness. So, in the model, you see a lot of paths to different levels and results, but also some windows and doors and walls that represent the difficulties.
Cafe Sub
Coffee bean project
This project was inspired when I was drinking coffee.
In the research of the central business area of Guangzhou Tianhe, I found most people usually go to buy a coffee in Starbucks or a coffee shop before they go to work. At the same time, 70%of workers are using the subway and other transportation to the officer.
So, Cafe shop + subway station = convenience.




















































