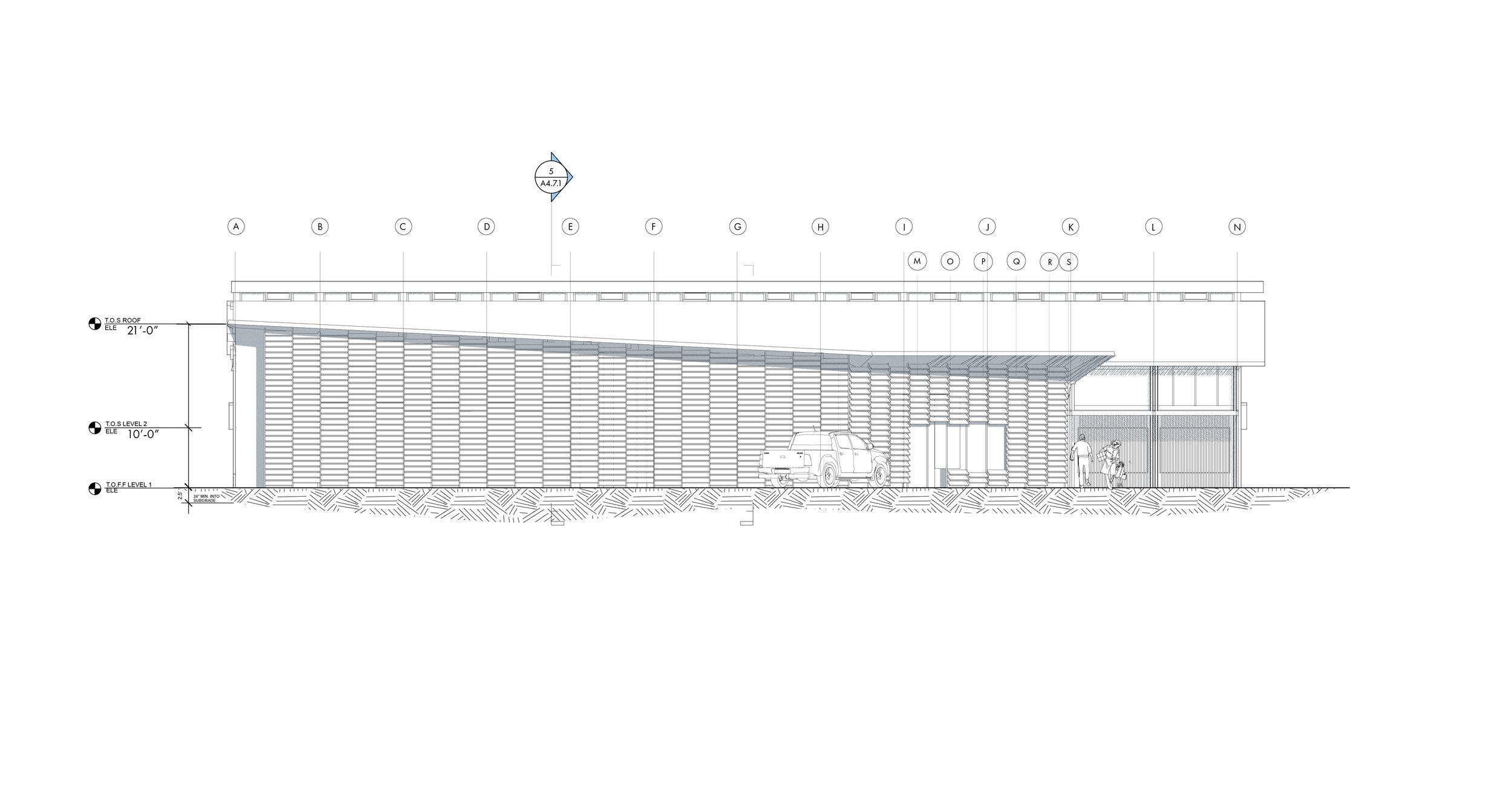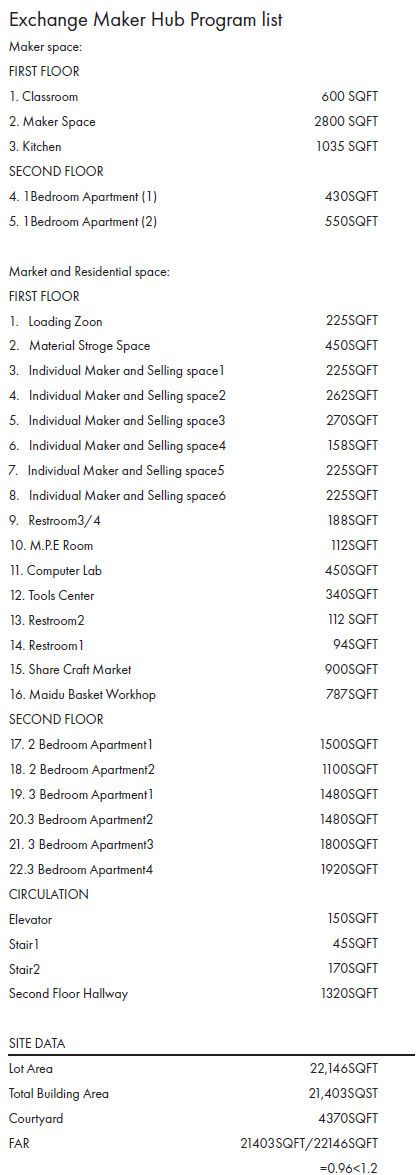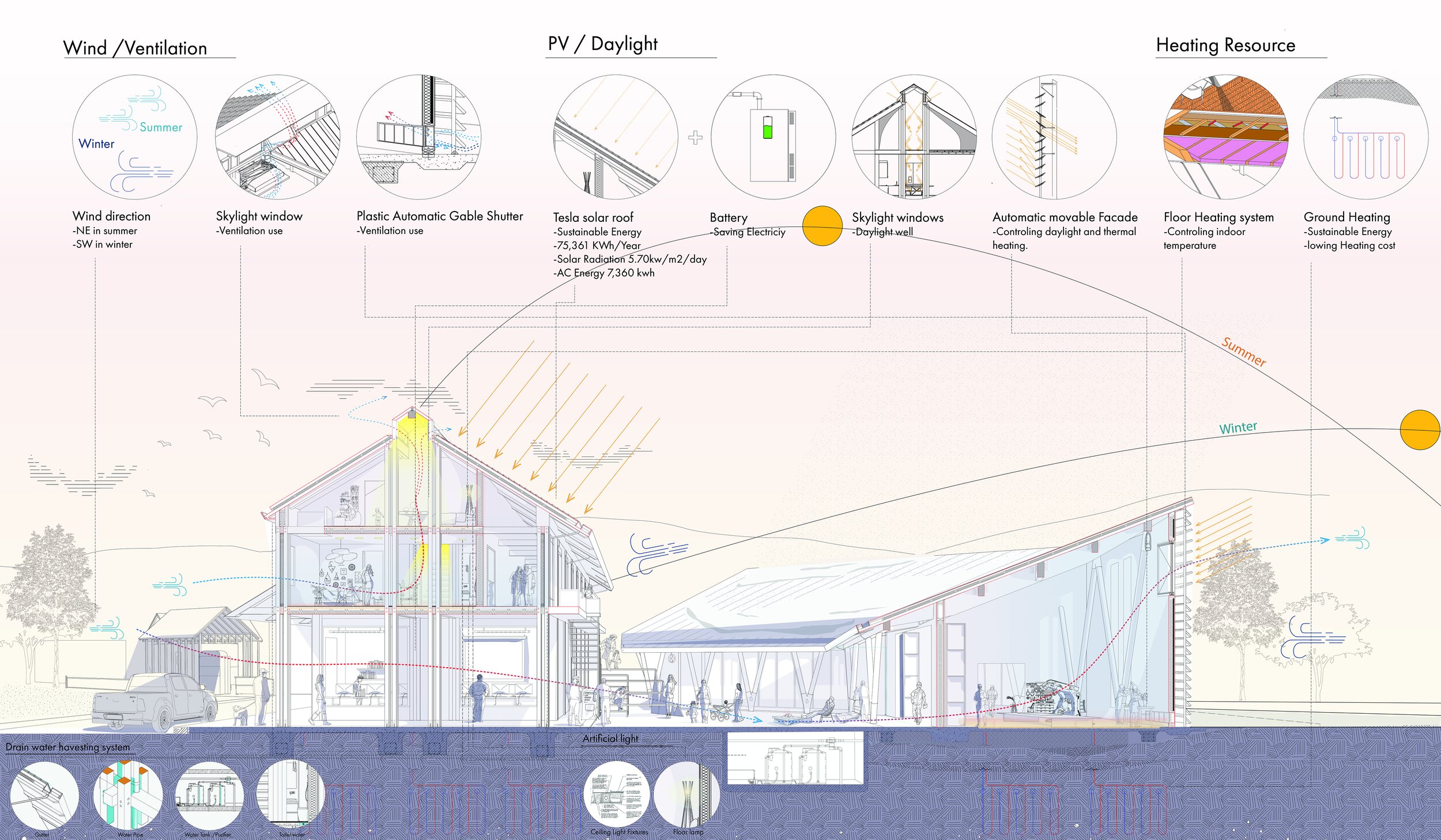Team: Yuxi Chen & Yipeng Zhang
Professor: Mark Donohue & Lisa Findley
Structure and Building Energy adviser: David Darling (SOM), Aditi Agrawal (SOM) & John Kuchen (SOM)
The Exchange Maker Hub gathers Greenville in a place of creativity to transform materials through local artisanal craft while teaching the next generation. Functioning as an exchange point, Maidu basket and craft culture is preserved here, community cooking is hosted, workshops thrive, and tools are loaned. All this, combined with a craft marketplace and apartments, serves as a catalyst for the revitalization of Greenville’s community and economy.
Transforming Material and Empowering Community
We use two different structural systems to host the two different program zones:
The Maker Space and the Market/ residential space.
The Maker Space
As a precedent wood building for the Maker Space, we chose the Macquarie University Incubator’s structure, which is column-free, to create a spacious area inside. This evokes the atmosphere of a large workshop or industrial space.
We placed this program here and chose this structure because this side of the building faces Highway 89 and is adjacent to the gas station, an area within the town with a more industrial feel. We sloped the roof toward the courtyard, allowing more daylight to reach both the courtyard and the market/residential buildings. This courtyard strategy also supports several of our building energy strategies.
*A wood material V-shaped column joint designed and inspired by a product designed by STRONG BY FORM Company.
The Residential and Market Building
For the other part of the project, we use the Party and Public Service Center structure from Yuanheguan Village, designed by LUO studio to accommodate the apartments on the second floor and markets and studios on the first floor. This smaller-scale post and beam design integrates smoothly with the smaller scale of the surrounding neighborhood.
As you can see, the double row of columns on the central axis of the building creates a framework that maximizes natural light penetration into the loft floor interior. This feature significantly enhances the daylighting on the second and loft floors and seamlessly integrates the structure with Greenville's original pitched roof style.
Programming
We distinguish the space into two parts based on the two different zonings. The Maker Space is for transforming materials for travelers and local residents to make staff, cook food, and learn the local culture. Here is the place to welcome visitors into the town. In exchange, the marketplace in the other building sells those local artisanal crafts made in the maker space to boost the economy of Greenville and empower the community.
Building Energy
On the building energy side, most of the wind and sun angles are hitting the south and southwest facade most of the time. We designed a movable facade to capture daylight and maximize solar heat gain in the winter. These same louvers can be manually adjusted to shade the facade in hot weather. In addition, we added automatic gable shutter vents to create enough ventilation for both buildings to maintain comfort with low energy use.
We also installed the Tesla solar roof system on the southwest-facing roof of the market/ residential building to generate at least 75,361kwh/ year. This system uses battery storage, reducing the carbon footprint and reducing electricity costs. At the same time, a water harvest system collects rainwater and melt snow water for gray water use. Lastly, when we visited Greenville, we heard about the icy weather conditions in winter. To help with reduce heating costs and increase comfort, we integrated a ground thermal heating system for both makers and residents.























